For over a year, we've had the pleasure of working on a number of branding projects for SkyHouse Nashville, a multi-family luxury high-rise managed by Simpson Property Group. Our projects have included leasing office graphics, retail window graphics, trash chute signage (yes, that's a thing!), a garage decal, etched vinyl for the lobby, and more! Being a pet-friendly building, they couldn't forget the furry canine residents of SkyHouse. Our latest installation completed the dog walk area located at the brand new apartment community.
The dog walk, which includes an artificial turf, pet waste station, and watering station, is completely fenced in to keep the SkyHouse dogs safe while they play and do their business. On one side of the designated area, two 'columns' bump out from the main wall. The section between the columns houses a large pipe and access for water. To add a little personalization, we were asked to design and install decorative architectural panels for that space.
We measured the area and took special care to account for the gradual slope of the turf. We were sure to note the location of the water valve (the square silver door on the wall) so that Torrence, our graphic designer, would leave a cutout in the panels for easy access to attach a hose. With no other requirements from Simpson Property Group, Torrence was able to use his creative genius to come up with the actual design and detail for the panels. Boy, did he come through!
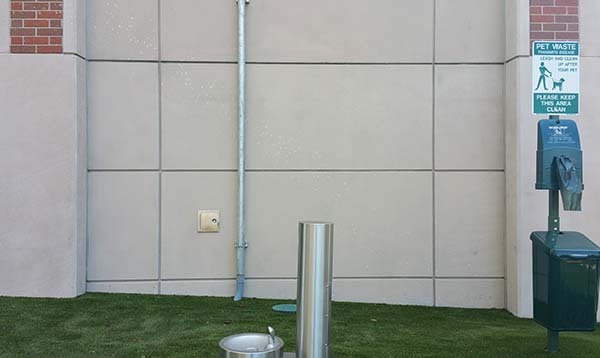
This 'before' picture shows the 'columns' on either side of the wall with the water valve and pipe, the gradual slope of the turf, the pet waste station, and the water station. The open space between the columns was our focus for this project.
Torrence put together a collection of canine silhouettes to help identify the location as 'dogs only.' For the background on the panels, he chose to use the Nashville skyline - but not just a plain and boring skyline. Torrence (being a very good dog owner himself) created a custom pattern, using items near and dear to every dog's heart: rubber chew/bouncing toys, balls, and bones.
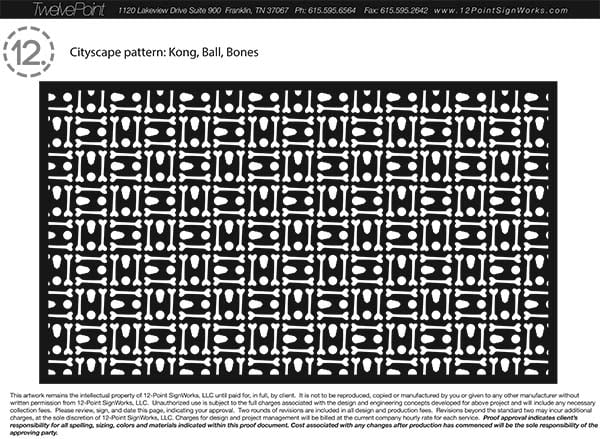
This proof shows the pattern Torrence created to use for the Nashville skyline. It may just be my favorite part of the panel. Okay, it IS my favorite part!
He filled in the remaining area of the panels with a simple diagonal stripe pattern to compliment the rest of the design. He created a rendering of how the panels would look installed, and we sent those to Simpson Property Group for approval.
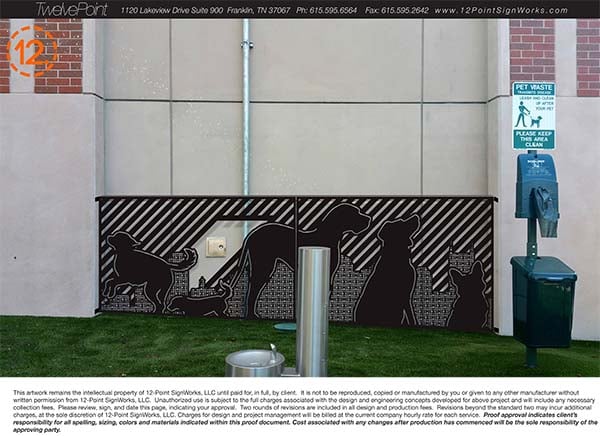
This proof was sent to Simpson Property Group for approval. It looks like the real thing!
Once we got approval, we sent the design to production. We fabricated the panels from 1/4" thick aluminum that was powder coated black. We used a waterjet to cut the design into the two aluminum panels. Each panel is 69" wide; however, the height gradually shifts from 40" tall on the left to 47" tall on the right.
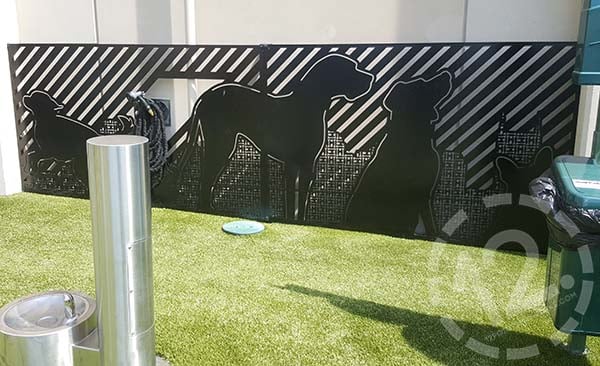
The finished decorative architectural panels installed!
To fasten the panels, we used angle brackets and attached them to the precast columns on either side. For the center, we used brackets to attach the panels together and then fasten them to the wall behind.
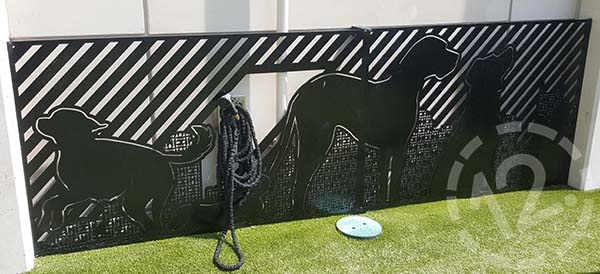
A closer view of the architectural panels, showing the hose attached for easy clean-up.
We love how this area turned out for the canine residents. They also have an on-site dog wash, complete with a raised tub, for residents to use. We look forward to future projects with SkyHouse and also with the 2700 Charlotte Avenue Apartments, another property managed by Simpson Property Group. If you are looking for a place to live in Nashville, we recommend checking them out!
Looking for your own custom branding? Contact us today! We design, fabricate and install custom signage, on-vehicle advertising wraps, architectural panels, trade show displays and more. You can reach us by calling (615) 595-6564 or by clicking on the link below. We are happy to provide you with a free consultation and estimate.



Leave a Reply